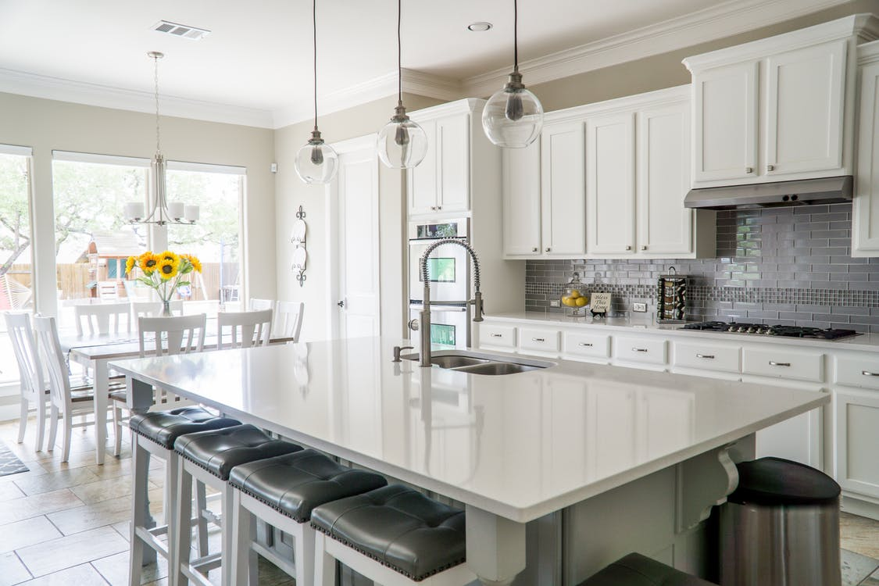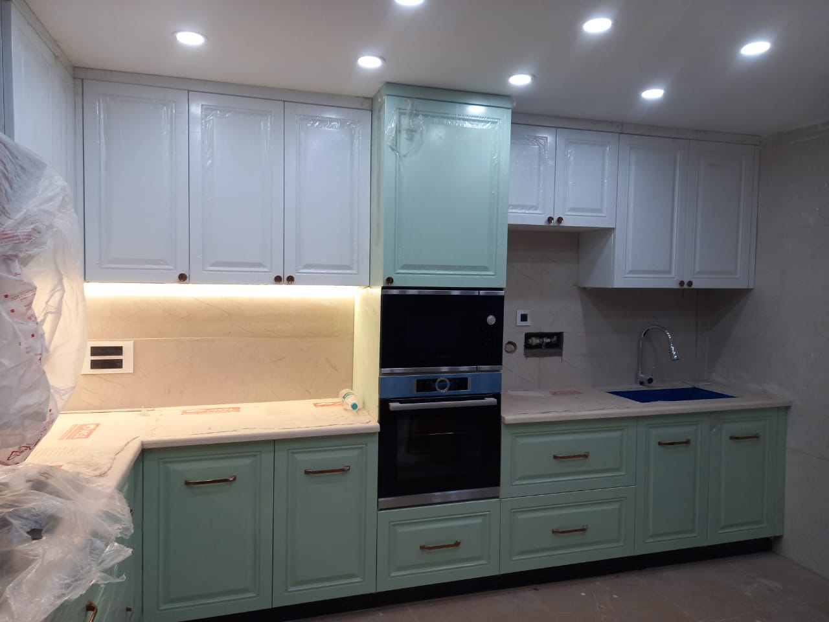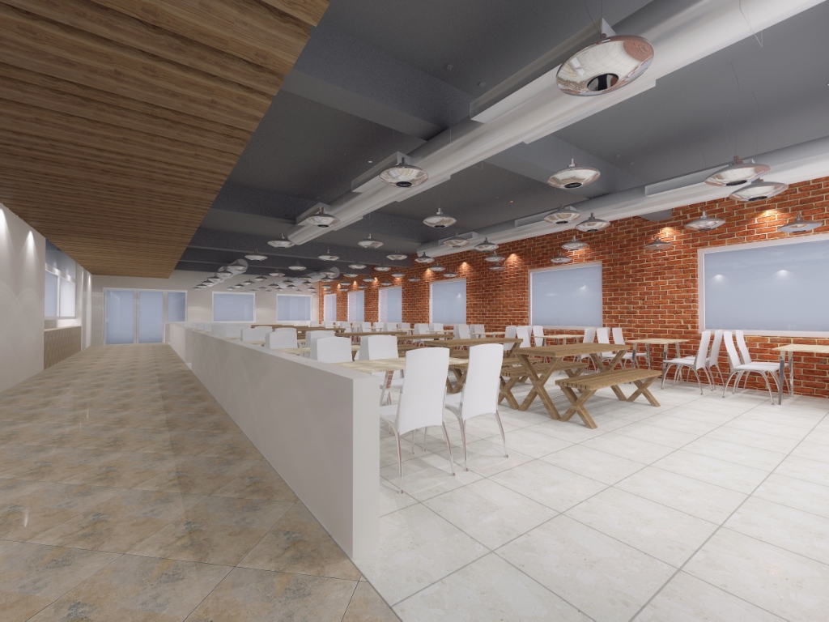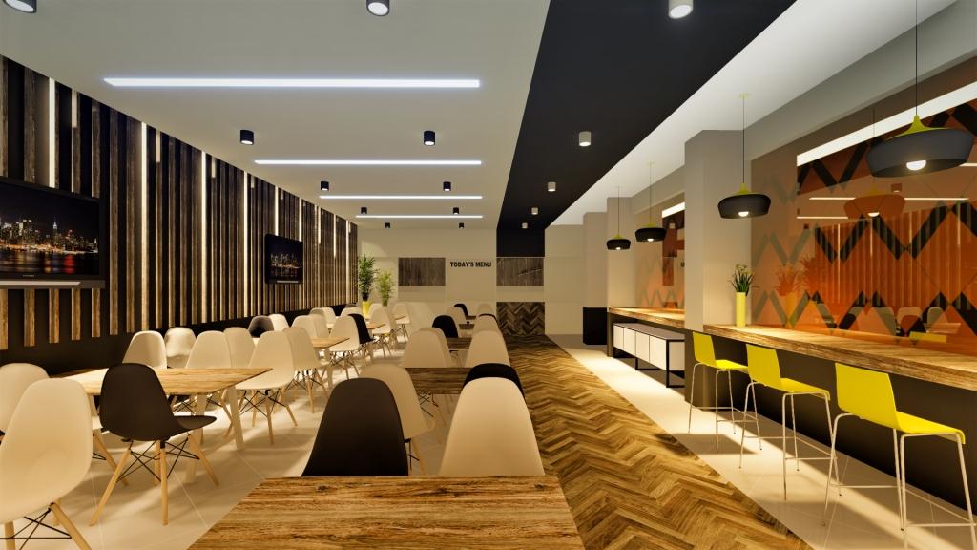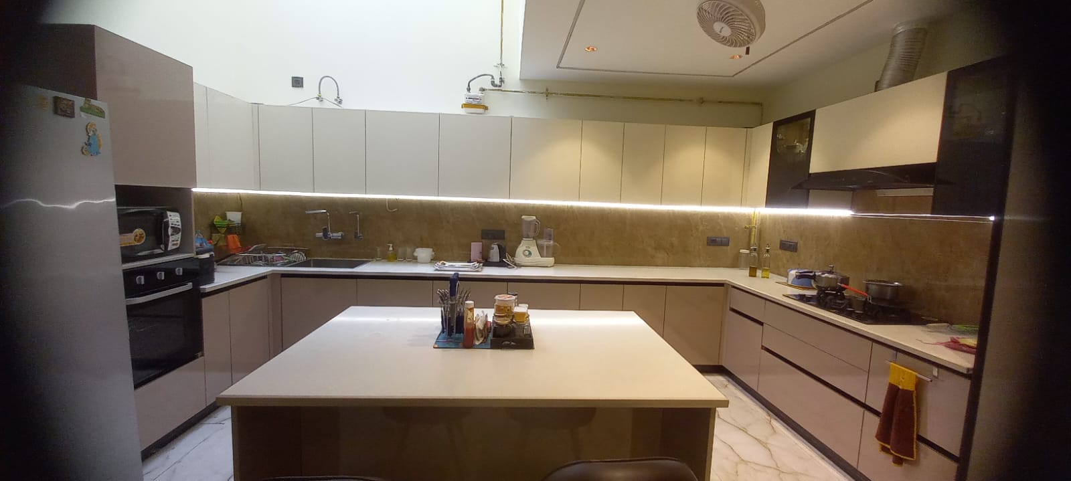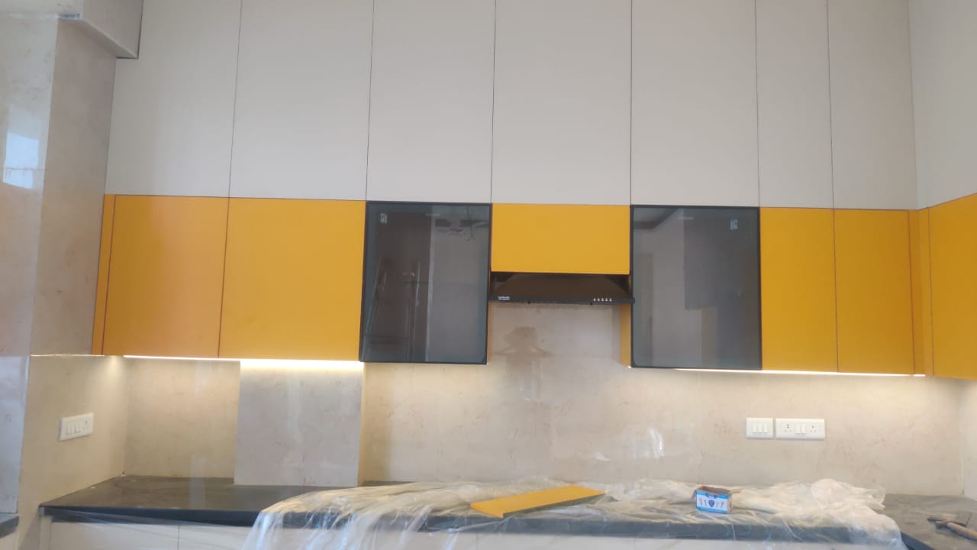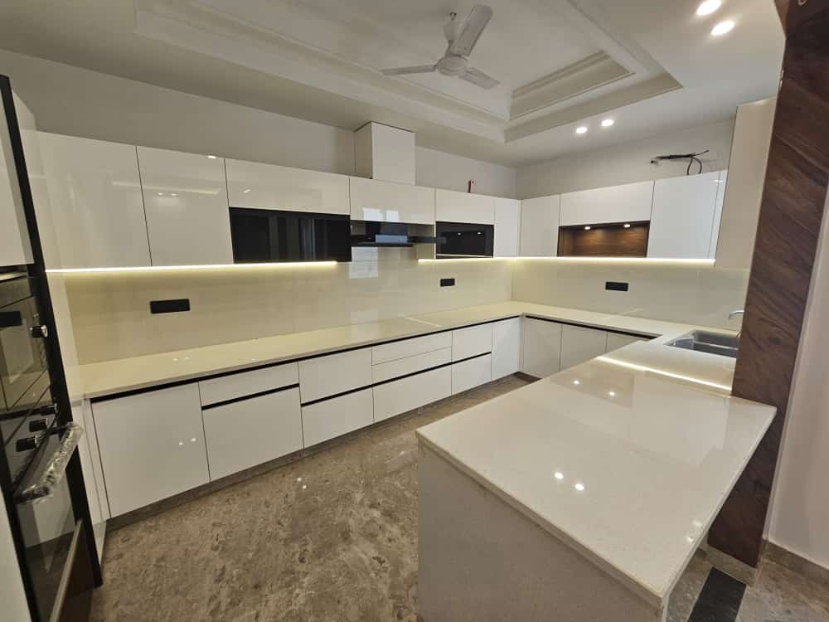Interior Story provides services of well-planned and tailor-made Modular Kitchens which change the aesthetic look of your kitchen. We have experienced craftsman which design the Modular Kitchen according to your space availability .Following steps we follow while working on Modular Kitchen:
PLANNING
We do detailed planning which is needed to shape an impeccable range of Modular Kitchen design from concepts into reality. Our expert's craftsman ideally meets your modern kitchen needs.
MADE TO MEASURE
Interior Story team always pay attention to all the parameter which makes it possible for delivering Modular Kitchen with a best possible solution of the looks of your Modular Kitchen with different dimensions.
INSTALLATION
Our technical team follows and measure steps which are considered to be one of the vital stages during the installation of any Modular Kitchens.
CUSTOM MADE
We are providing custom made Modular Kitchen and also customize the Modular Kitchen as per the customer requirement.
DESIGNING
Our team are experts in designing Modular Kitchen and we provide the modern trendy and stylish design of the Modular Kitchen. We start with designing it in 3D & 2D which helps in giving the actual look of the finished Modular Kitchen.
LIFE TIME WARRANTY
Interior Story always delivers the best quality products and tends to satisfy our customers and maintain long-lasting relationships. We believe in delivering customer satisfaction which is not only top-class products and solutions but at the heart of every corner of the project that we undertake.
modern kitchen designs can be customised to fit your budget and existing space. We also have kitchen interior designs that work for all shapes: Be it a L-shaped kitchen, U-shaped kitchen or open kitchen design - crafting a kitchen interior design that works best for your home is our goal!
At Interior Story, we make use of modular kitchen designs that is a perfect match of style and functionality. Some of the aspects which are included in our modular kitchen designs in India ranges from simple kitchen that has minimal interior as well as a lot more sophisticated kitchen interior designs.
The modern kitchen design that we come up with can easily be customized such that it can fit into your existing space and budget. The kitchen interior design that we use can be useful for all kinds of shapes such as U shaped kitchen, L-shaped kitchen as well as open kitchen design.
Modular Kitchen – What it is?
Modular Kitchen Design tends to have contemporary design alongside elegant functionality through which modern kitchen base is formed. It is usually factory manufactured and further assembled at a particular location.
Thus, at Interior Story, we intend to create a modular kitchen experience that is divine for the customers. Further, a modular kitchen design is gaining a lot of popularity due to its functionality, style and practicality.
Some of the things that are present in the interior kitchen design are modular kitchen cabinets, chimneys, kitchen appliances accessories to name a few. Modular kitchens are designed in a way such that utility is maximized and space can be managed irrespective big or small in an efficient manner.
Also, the challenges that comes up with traditional simple kitchen design can easily be managed by the modular kitchen. So, through the modern kitchen design services, gadgets and appliances such as dishwasher, microwave, wine cooler, etc. We put forward the needs of the client while expectations of the client are fulfilled.
Why is Modular Kitchen becoming so popular?
Some of the reasons modular kitchen are becoming so popular are as follows: -
- Available space can be used in the best way
One of the reasons modern kitchen is so popular is due to the fact that space can be used in the best possible manner especially in modern apartments. With modular kitchen models, functionality is maximized and every inch of the area can be used in an effective manner.
So, through modular kitchen models designs can be extracted that can match with your requirements as well as boost the kitchen efficiency.
- Durability
The furniture design of modular kitchen is made using the heatproof and waterproof materials. Thus, it does not get affected by environments and temperature in the kitchen. Besides this, it is highly resistant towards spillage as well. So, it has been designed in a way that all kind of conditions can be withstand. Thus, modular kitchen design can very well be quite a durable investment.
- Appealing Aesthetically
Talking of modular kitchen design, freedom of choice is provided based on sizes, styles, textures, shapes and pattern that you choose. So, to match with your home, there are a number of styles available such as straight kitchen design, U-shaped kitchen design, printed patterns, single color. So, aesthetically pleasing kitchen interior can easily be achieved with quite an ease.
- Easy Repair and Maintenance
In modular kitchen, superior materials are used that needs low repair and maintenance. Besides this, every trolley or drawer can be accessed easily for the cleaning purpose. Further, the kitchen furniture design is quite collapsible and can be removed easily for repair or cleaning.
- Cost effective
Modular kitchen is mass produced and thus it is quite economical when it comes to the installation. Moreover, you can get a number of modular kitchen design that can work as per your budget. So, choose a modular kitchen that can match with your style, kitchen and pocket.
- Customization
One of the popularity of the modern kitchen design is the customization feature that it offers. So, with the modern kitchen design, your kitchen dream would be turned into reality. Also, there would be separate area that would be designed to keep the oils, masalas etc. Thus, a kitchen can be created that can match with your needs.
Tips that you need to keep in mind for Modular Kitchen Furniture Installation
- Use Long lasting material
It is recommended that you invest in plywood or engineered wood as it tends to be very durable and affordable material.
Select a backsplash and stylish finish such that classy look can be provided for the workspace. Also, it is recommended that investment should be done in BWP material and low-maintenance such that you can have a journey that is bump free.
- Smart Layout having Optimized Storage
Modular kitchen layout should be decided wisely as per the utility and space that is available. With our customization service, kitchen furniture of all the types can be built. Also, we can help you out in layout planning such that budget requirements can be easily met.
- Golden Rule Modular Kitchen
As per the following work concept, triangle should be formed in the three work areas i.e. sink, cooktop and refrigerator.
- Natural Light & Proper Ventilation
Make sure that the modular kitchen that you are having has sufficient ventilation such that frying fumes can be vented out. Exhaust and chimneys are indeed added for the same purpose.
- Safety Measures
Curved edges, skid-proof tiles, safe gas piping, slip-resistance flooring are a few important things that you need to keep in mind while working out in the kitchen such that unwanted risks can be avoided.
Modular Kitchen Layout based on Design
- Small Kitchen Design
Corridor style is perhaps most popular layouts that is used for small kitchen design. In the following kind of modular kitchen design, storage is reserved for lower and upper cabinets. Thus, enough counter space is left for the cooking purpose.
- Straight Modular Kitchen
Simple kitchen design offers a comfortable and efficient workspace that is comfortable to cook and looks good. Thus, only one wall is involved in simple kitchen design. Further, cabinets are present on the lower and upper side of working space where you can cook as well as cut vegetables.
- Parallel Kitchen Designs
In the modern kitchen design, two walls are needed. Some of the aspects which are included are oven, cabinets as well as various other kitchen appliances. You can also divide the space into two parts such that specific tasks can be done.
- L Shaped Kitchen Design
One of the most common kitchen layout present in homes is the L-Shaped modular kitchen. In this, at the corner kitchen is placed where the right angle is formed at the corner with one wall is twice the length of the other wall. So, the following type of kitchen design would work well for small as well as medium sized spaces.
- U shaped Modular Kitchen
In the U-shaped kitchen design, workspace is comprised of three cabinetry adjoining walls having an open end such that access can be done easily. So, due to the design, every area of the kitchen can be used in the right way.
Modular Kitchen Design – What are the key elements?
Modular kitchen has been designed in such a way that it offers great functionality and efficiency such that aesthetics and functionality of the culinary space can be maximized. So, some of the important elements of modular kitchen are as follows: -
- Base Unit
It is modular kitchen foundation providing certain storage space for different essentials such as pans, pots and kitchen appliances. In these units, cabinets and drawers are present having shelves. So, it becomes easy to access the utensils and cookware.
- Wall Unit
Wall unit are perhaps installed in the kitchen walls such that vertical space can be maximized and additional storage can be offered. In these units, cabinets are present with glass doors or shelves. Thus, storage can be provided for glasses, dishes and kitchen accessories.
- Semi-Tall Unit
Through this unit, gap is bridged between tall and base units offering a wide range of storage solutions for different kitchen items. These consist of drawers and pull-out trays making them best for small appliances, pantry items and much more.
- Tall Units
Tall units have been designed for the vertical storage such that large items can be accommodated such as ovens, refrigerators and pantry essentials.
- Lofts
Lofts are perhaps overhead storage units present near the kitchen ceiling such that practical solution can be offered for stored items that are not used on the frequent basis.
Kitchen Appliances that are used for Modular Kitchen Design
Basic kitchen appliances are an important part of an efficient and well-functioning kitchen space. So, some of the kitchen appliances that are considered as an important part of modular kitchen interior design are chimneys, Hobs, Microwave, Dishwasher etc.
Reasons to opt for Modular kitchen in India from Interior Story
- Wide Range
In the current time, people are looking out for modular kitchen design that would stay in a very good condition for a long time. Hence, we provide our customers with wide range of cabinets that are made using top-notch material.
Further, we can provide you with 3D and 2D View of the customized kitchen design such that you can get perfect kitchen view. Likewise, the kitchen unit is handled with utmost care as well as detailing through our team of artisan and designers who would consult you at every step.
- Customization
You may get a through that kitchen customization with limited space can be a haunting task. But, you don’t have to worry as interior story can complete it in a very short time.
All you have to do is get in touch with us and the dream kitchen would be designed by us. Further, we can also provide you with modular kitchen designs, material, units and price list and thus you can select the one that is perfect for you.
- Ergonomic Designs
With increasing luxury and comfort, we tend to work and live in perhaps the same environment. Interior story can very well transform your old kitchen into modular kitchen.
- Satisfied Customers
Interior Story has a story of transforming a number of kitchens with 100% customer satisfaction. Over a last few years, Interior story has become one of the best stores when it comes to providing customized modular kitchen to a wide range of customers. All you have to do is get in touch with us and we would further design it for you.
Modular Kitchen Design
For the best aesthetics of the kitchen, Modular Kitchen designs are trending nowadays that look stylish and attractive. It can easily be customized according to the needs of your house while considering the space available. The modular Kitchen Design offers enough storage space, and all stuff can be kept in an organized way as it has multiple cabinets and drawers. Multiple material options are available such as laminates, acrylic, stainless steel, and natural stone to enhance the looks of modular kitchen designs. The materials are durable and have a beautiful finish.
Customize Modular Kitchen Design
The Interior Story has multiple attractive Modular Kitchen designs. All have different sizes, colours, looks, and placement that suit Kitchen your décor. Following are the best types of modular kitchen designs that Interior Story offers:
In-Line Modular Kitchen Design
L-Shaped Modular Kitchen Design
Parallel Modular Kitchen Design
U-Shaped Modular Kitchen Design
G-shaped Modular Kitchen Design
Island Modular Kitchen Design
Italian Modular Kitchen Design
German Modular Kitchen Design
Luxury Modular Kitchen Design
All the best Modular Kitchen designs and highly trending and most demanding. The design can be customized according to the customer's requirements.
Design Modular Kitchen
Modular Kitchens are easy to customize and built to keep items in an organized way though keeping, removing and storage are hassle-free. They have different stylish storage spaces for different areas. For stylish enhancements, sliding doors, drawers, and a trolley can be added with multiple shelves to make the storage area more spacious. In design, space for other Kitchen items like fridges, gas others can be included and offer a stylish appearance.
Designing a Modular Kitchen has lots of advantages over a traditional kitchen and the following are reasons to choose a modular kitchen:
Maximizes Storage Area
We can utilize every inch of your kitchen space and utilized to showcase the furniture with proper arrangements. The way we designed the modular kitchen, and storage area maximizes in an organized way.
Customize the Design
Through the installation of modular kitchen designs, customization can be done with any attachments and storage according to your requirements.
Choose the different kitchen accessories and fit them in through customization. All the drawers, trolleys, shelves, and other items can be customized to use proper space and are pocket friendly.
Hassle-free picking and removing
For cooking the meal, we spend lots of time inside the kitchen. During meal preparation, lots of things are required, through the modular kitchen, items are well-placed which can reduce the time of searching for things.
Easy to Cost
Interior Story lots of design meets the demands of the individual, we can design the modular kitchen according to your budget. We are offering an ample range that looks too luxurious, but the cost can be less. You can choose your design which can be matched with your cost and work to meet the expectation.
Easy maintenance
Cleaning the modular kitchen is simple and less time-consuming, Arrangement of the shelves is simple so that easily cleaned. All the mess inside the kitchen can be arranged within your time limit. Proper placement of kitchen items leads to easy access.
Pleasing Aesthetics
With the selection of different colors, materials, and designs you can make your kitchen aesthetics pleasing and attractive. Interior Story offers designs with different aesthetics that cater to the choice of customers and match with décor of every house.
Durable
Modular Kitchens are good for daily routine work We are offering the best that makes modular kitchen furniture heat- and water-resistant. The material can resist any changes in different climates and temperatures. We have the types of equipment that can easily withstand intense heat and hot liquid spills.
Design a Small Modular Kitchen
Due to the proper utilization of limited space inside the kitchen, the popularity of small modular kitchens is maximizing. With less dimension, designs are made with no inch left and without a messy look. We are offering practical solutions to all the customers who have small space and to ensure the best design. By considering the size, we use the best modular elements and design techniques for great appearances. Interior Story offers a small modular kitchen with sufficient storage solutions, and a smart layout to optimize the floor area.
Why Interior Story? Why do you choose a Modular Kitchen design?
Interior Story has highly skilled and well-experienced employees who cater to the needs of customers within the limit of your budget. We deliver quality Modular kitchen designs that are value for money. We have collections of a wide range of colors, finishes, design, and styles that suits your home décor.
Interior Story can modify the aesthetics of your existing kitchen and make look as per your choice. We can schedule the visit to provide you free consultation at your doorstep. We have excellent service has excellent service and highly skilled and experienced manpower that can make, update, or remodel your wardrobe in a committed time at the best affordable price. We have our in-house team that can understand your requirements and provide the best modular Kitchen designs.
Collections of design: Interior Story offers customized modular kitchens that best for your budget and space. We have a wide range of colours and design options, and our interior designer experts understand your needs and will transform the ideas into reality.
Specialist Consultant: Interior Story has a highly skilled specialist team that aids and advises quickly. Ready to assist with all the processes of kitchen design and design the wardrobe interiors.
Budgeted Pricing: Interior Story offers pocket-friendly pricing for modular Kitchens. We are ready to provide one free consultation from our experts.
FAQs
Q) Why are Modular Kitchens becoming popular?
In the recent times, modular kitchen designs have become a lot popular in the last few years as it tends to offer a number of advantages and benefits as compared to non-modular and over traditional interior design ideas.
Some of the reasons modular kitchens are becoming very popular are as follows: -
- Flexibility
Modular kitchen is designed in a way such that they are customisable and flexible. So, homeowners can be allowed to select the design, layout and the features such can best suit their preferences and needs.
- Efficiency
Modular kitchen furniture design is a lot functional and efficient with features such as lazy susans, pull-out shelves as well as in-built organizers such that storage can be maximized.
- Durability
Modular kitchen is made using materials that are of high-quality and perhaps that can last for a long time. Thus, it can be long lasting as well as lot more durable option.
- Cost
The price of Modular kitchen is perhaps a lot less as compared to traditional kitchens because installation can be done quite easily and the carpentry work that would be needed would be quite less.
- Aesthetics
Modular kitchen is present in a number of colours, styles as well as finishes. So, homeowners need to select the look that can match with the overall design and personal style of the home.
Q) Which modular kitchen is best among all?
There is no modular kitchen that is considered as the best. It totally boils down to the specific preferences, needs as well as homeowner budget. Some of the factors that you might need to consider when opting for modular kitchen design are as follows: -
- Layout
The modular kitchen design layout will depend on the shape and size of the space. Further, desired arrangement of storage units and appliances units. Some of the popular kitchen layouts include galley kitchen, one-wall kitchen, U-shaped kitchen, L-shaped kitchen.
- Materials
Modular Kitchen countertops, cabinets as well other components can be made using a wide range of materials such as metal, wood and plastic. Each material tends to have its own drawbacks and benefits.
So, consider a number of factors such as maintenance, durability and cost when looking out for material for the interior kitchen design.
- Style
Modular kitchen designs in different styles from traditional to modern to everything. Thus, it is important to select a style that can reflect the complement as well as personal taste of the overall home design.
- Functionality
You need to consider preferences and specific needs when it comes to the kitchen functionality. Look if you are looking out for counter space or you need a lot of the storage space.
So, after answering questions, it is important that modular kitchen idea is determined such that it can be the best fit for your requirements.
- Budget
The prices of modular kitchen can vary significantly based on the appliances, materials and features. Further, set a budget and perhaps stick to it when opting for modular kitchen design such that you get complete value for your investment.
Q) What are the things that are included in the Modular Kitchen?
Some of the things that are included in modular kitchen are as follows: -
- Cabinets
Cabinets are basically main storage units that is present in the kitchen and it is made using laminate or wood. They are available in different kinds of styles, sizes and colors such that different budgets and tastes can be supported.
- Countertops
This is the perhaps the surface that you work in a kitchen and it is typically made using a wide range of materials such as quartz, granite as well as laminate. Modular kitchen granite design available in a wide range of finishes and colors.
- Appliances
Modular kitchen design can include a number of appliances such as ranges, ovens, dishwashers and refrigerators. The appliances can be used as a separate units or can be added as a part of kitchen décor.
- Sinks
Modular kitchen designs include faucet and sink which are made using a wide range of materials such as porcelain, stainless steel and granite.
- Backsplashes
In the modular kitchen design, backsplash is present which might include materials such as stone, tile or glass. So, through the kitchen tile designs wall behind the countertops can be safeguarded from spills and splashes.
- Lighting
In modular kitchen design different lighting fixtures are included such as under-cabinet lights, pendant lights or recessed lights.
- Hardware
In modular kitchen designs, various hardware which includes knobs, handles, pulls for the drawers and cabinets.
- Accessories
In modular kitchen design, different accessories are included such as lazy susans, pull-out drawers as well as in-built organizers such that the kitchen can be organized and become a lot functional.
What is a modular kitchen?
A modular kitchen is basically a kitchen design that is designed using pre-manufactured modules and units. The units can be assembled using different configuration such that kitchen interior design that is customized is created.
They typically include countertops, cabinets as well as appliances. The cupboard design in kitchen is designed using laminate or wood. It is available in a wide range of colours, sizes as well as styles to suit different budget and tastes.
Appliances like ranges, ovens and refrigerators can be included in the modular kitchen design.
Another advantage of modular kitchen design is that it can be installed easily. In modular kitchens, different design options are available.
You can choose from a wide range of finishes, colors, styles such that kitchen can be created that can reflect certain personal style and taste.
What are the advantages of Modular Kitchen?
Some of the advantages of modular kitchen design are as follows: -
- Hassle free maintenance
Some of the good things about the modular kitchen design is that they are easy to clean and maintain. Further, wiping of the surface can be done a lot easily. Also, in-built organizers are present that can keep the clutter at bay.
- Easy Installation
Modular kitchen can be quite easy to install as compared to traditional kitchens. The reason is that they can be assembled hassle free on the site and are pre-fabricated. So, relocation can be made quite easy and kitchen can easily be moved if needed.
- Customization
Modular kitchen is quite customizable and flexible. Thus, homeowners can select the design, layout as well as features such that their preferences and needs can be suited easily.
What is the price of modular kitchen design in India?
If you are looking to design a modular kitchen, then Interior Story can be one of the best choices for you. They offer great attention to detail as well as craftsmanship that is aesthetically pleasing as well as functional. Also, they make use of quality materials through which you can get great longevity and durability.
Interior Story also presents personalized customization and consultation options to suit the space requirements as well as individual preferences.
Thus, we can say that modular kitchen can boost the complete appeal of your property. So, you need to get in touch with Interior Story if you are looking to transform your kitchen. At the end, you would get a blend of functionality, style as well as superior craftsmanship.
Testimonials
Interior Story designed the best modular kitchen for our home. They are backed with an excellent team and I am quite impressed with the customer service and professionalism level that they showed us. I would definitely recommend them to my friends and family.
I love the quality that was delivered by Interior Story for our modular kitchen. They were able to do it in a very short span of time. Also, they utilized the kitchen in the best possible manner and at the end developed a kitchen that was quite modern.
I was recommended about Interior Story by one of my friends and they didn’t disappoint me at all. They did a great job in designing our modular kitchen and price that was charged by them was quite reasonable. Also, they finished the job within the scheduled timeframe.

